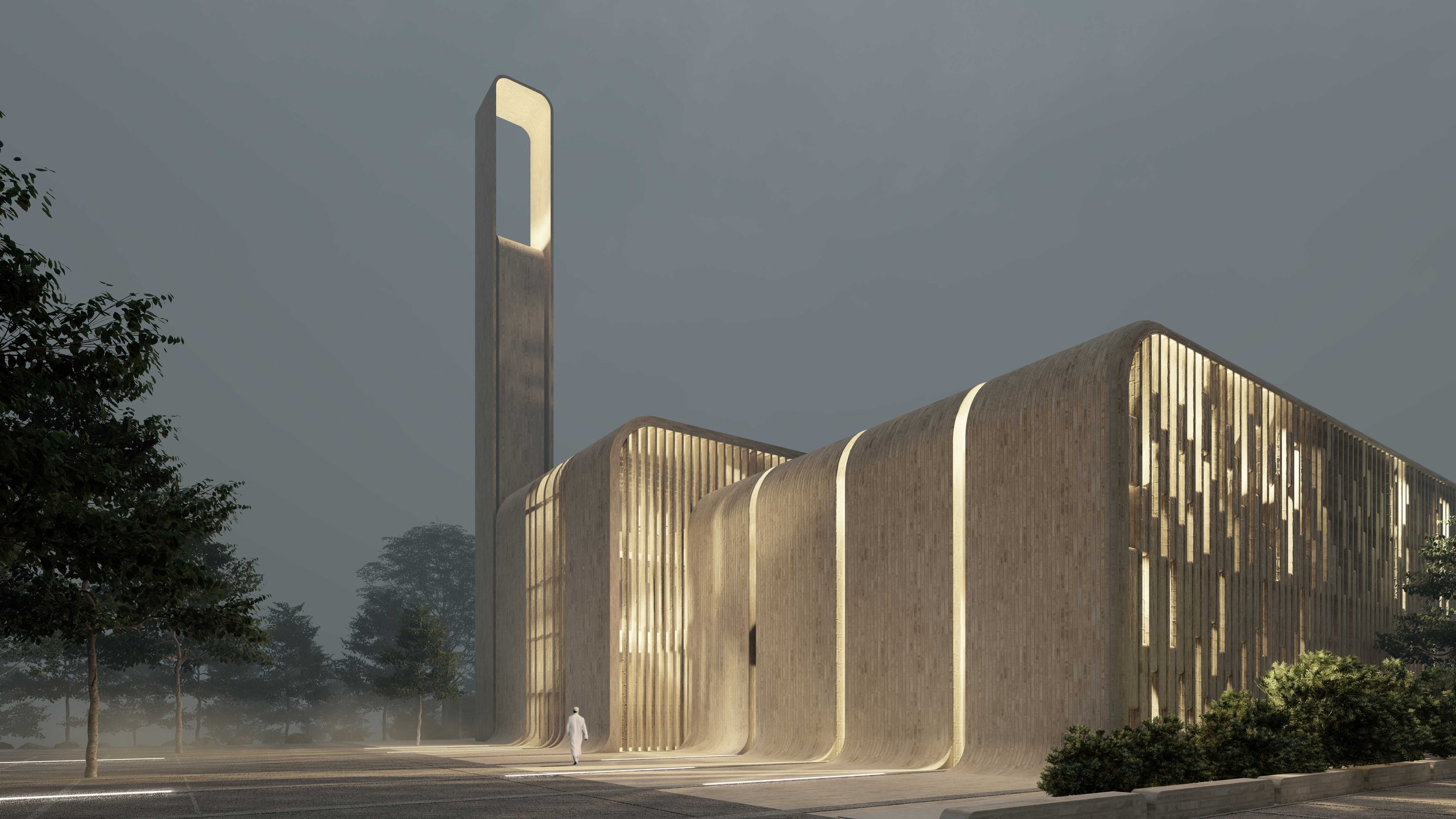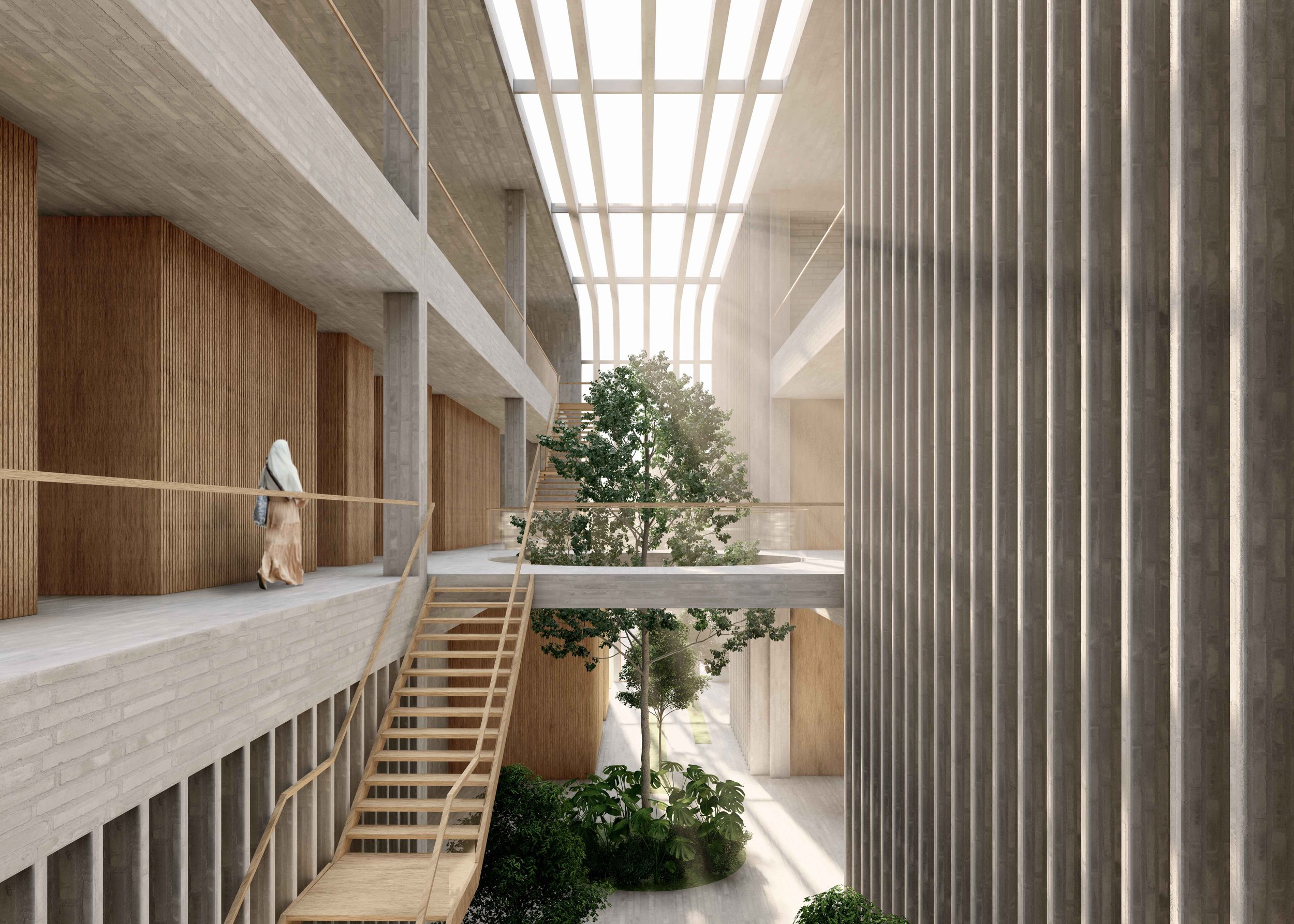The Modern Mosque: Bridging Cultures and Nature
Our design proposal for a new mosque on the outskirts of Preston aimed to achieve seamless integration of cultural symbolism and environmental consciousness.
As proud runners-up in a global competition, our architectural ethos is rooted in creating iconic yet understated structures that captivate the senses and are commercially viable.
Unifying Symbolism and Landscape
Situated amidst the picturesque landscape, our vision for the mosque went beyond traditional architectural boundaries.
Drawing inspiration from both Islamic symbolism and the English garden's rich history, the design presents a harmonious blend of cultural heritage and natural beauty.
The Heart of the Building: A Conservatory Garden
Central to our design is a full-height conservatory garden, a verdant oasis nestled within the ribbon-like facade that adorns the mosque.
Beyond serving as a stunning visual focal point, the conservatory plays a crucial role in fostering social interaction.
Symbolizing the significance of gardens in Islamic and English architectural traditions, this semi-outdoor space extends the community areas on the upper levels and encourages year-round use.
Environmental Sensibility
Functioning as an atrium, the three-level conservatory contributes to the mosque's environmental sustainability. Beyond its role in social engagement, the conservatory aids in regulating internal temperatures. It harnesses solar heat gain in colder months and offers natural ventilation in warmer periods, minimizing the reliance on mechanical systems.
A Tapestry of Brick and Landscape
The exterior of the mosque unfolds as a seamless expression of the surrounding landscape, characterized by ribbons of locally sourced brick.
This nod to Lancashire's masonry heritage not only enhances the visual continuity but also regulates natural light within the interior spaces.
The varying spacing of these ribbons carefully controls the porosity of the enclosure, creating intimate prayer spaces while opening up communal areas to an abundance of natural light.
Geometry and Symbolism
The site's linear segments provide a structural framework, shaping both the building and the surrounding spaces. Embracing the geometry of the circle and square central to Islamic symbolism, the mosque's plan unfolds organically. The layout is driven by a dual commitment to providing a memorable arrival experience and ensuring efficient circulation among the diverse spaces within.
Ritual Sequence and Community Inclusivity
The design meticulously considers the natural sequence of activities preceding prayer services. Multiple entrances, organized around a central axis aligned with the Qibla, facilitate worshippers' access. The north courtyard's primary entrance caters to main prayer days, while side entrances offer direct weekday access. Each entry point seamlessly connects to the conservatory, fostering a sense of community from the moment one steps inside.
Planning for Purpose
Internally, spaces are strategically configured to support the worshippers' journey. Ablution areas, bathrooms, and storage facilities are thoughtfully placed adjacent to entrances, ensuring convenient access for rituals and preparation before entering the conservatory and main prayer hall.
Our design proposal for Preston's new mosque not only envisions an architectural icon but also strives to weave a narrative of cultural unification and environmental responsibility.
As architects, our commitment lies in creating spaces that resonate with, and embody the spirit of the community and the natural world.



