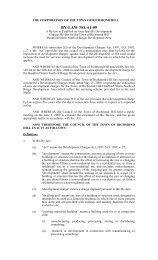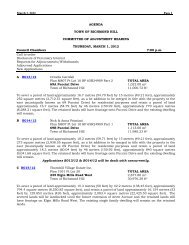Downtown Forum Presentation - Urban Design - October 2, 2008 [PDF ...
Downtown Forum Presentation - Urban Design - October 2, 2008 [PDF ...
Downtown Forum Presentation - Urban Design - October 2, 2008 [PDF ...
Create successful ePaper yourself
Turn your PDF publications into a flip-book with our unique Google optimized e-Paper software.
<strong>Design</strong> and Land Use Strategy<br />
URBAN DESIGN PUBLIC<br />
REALM<br />
CIRCULATION
Built Form<br />
3 Distinct Districts<br />
Uptown: Levendale to Wright/Dunlop<br />
• Yonge Street is 5 lanes, auto oriented services, underused<br />
sites<br />
Village: Wright/Dunlop to Major MacKenzie<br />
• authentic Main Street, landmark civic buildings, churches,<br />
pedestrian oriented shopping<br />
Civic: south of Major MacKenzie<br />
• largely undeveloped on the west side, small scale office<br />
and commercial on the east side<br />
Very long term plan<br />
Focus on a strategy to guide decisions about land use and<br />
built form over the next several decades
DEMONSTRATION PLAN
Built Form<br />
Land Uses<br />
• <strong>Downtown</strong> Centre: high density,<br />
mixed use urban neighbourhood<br />
close to a new transit station; larger<br />
scale retail integrated into street<br />
related mixed use buildings<br />
• Village Centre: predominantly retail,<br />
lower rise and heritage character,<br />
specialty shopping, restaurants,<br />
cultural destination<br />
• Neighbourhood: protect residential<br />
character; maintain diversity in form<br />
• Shoulder: transition to the<br />
residential neighbourhoods, limited<br />
commercial, diversity of residentital<br />
• Civic Centre: office, commercial<br />
and residential uses
Built Form<br />
Height & Massing<br />
Height:<br />
• intensification to meet goals of provincial and regional<br />
planning policy<br />
• provides the critical mass of people necessary to ensure a<br />
vibrant downtown and to support investment in transit<br />
• increased heights are proposed at the north and south<br />
ends of the <strong>Downtown</strong>, transitioning towards the Village<br />
District.<br />
• building heights peak at 9-15 storeys in the north and<br />
south ends, transitioning to 3-5 storeys in the Village.<br />
• certain locations could have additional height subject to<br />
performance criteria and an evaluation of compatibility:<br />
case by case basis, depending on the specific and<br />
particular conditions of the immediate context
Built Form<br />
Height & Massing<br />
Massing:<br />
• Height and massing work together.<br />
• Consistent build-to line and step back for<br />
upper floors required to provide a<br />
unifying quality, scale and character for<br />
the street wall across all three districts.<br />
• Setbacks and stepping down of heights<br />
will be required to ensure appropriate<br />
transitions are provided to adjacent lowrise<br />
residential areas to the east and<br />
west.<br />
Building Stepbacks<br />
Consistent Streetwall
Built Form<br />
Heritage<br />
Distinguishing Characteristics:<br />
• authentic Main Street with adjacent residential neighbourhoods<br />
• primarily 2-storey buildings with commercial uses at-grade with<br />
office/or residential uses above along Yonge Street<br />
• varied setbacks with fine-grain frontages typically 1-2 bays in width<br />
• many buildings have been either identified as potential heritage,<br />
or designated
Built Form<br />
Heritage<br />
Key elements of the design strategy:<br />
• Integrate existing heritage buildings (e.g. the house at the theatre);<br />
• adapt and reveal heritage façades;<br />
• incorporate new buildings, but avoid mimicry, over embellishment, or historic<br />
pastiche - new construction should be of its time;<br />
• new development should be subordinate to heritage character (e.g. greater<br />
setback, different materials);<br />
• new development should assist in transitioning between the main street and<br />
adjacent residential neighbourhoods;<br />
• work in new and old buildings should be of the highest quality materials; and,<br />
• angular planes and setbacks should be used to balance the scale of new<br />
development and the historic streetscape.
Built Form<br />
Heritage<br />
Ensuring new<br />
buildings<br />
respect the<br />
architectural<br />
orders (rhythm<br />
and scale) of<br />
existing<br />
heritage<br />
buildings<br />
Ensuring<br />
new<br />
buildings<br />
contribute<br />
to the<br />
existing<br />
streetscape<br />
✘
Built Form<br />
Heritage
Built Form<br />
Building Types<br />
Three basic building types:<br />
• street edge<br />
• courtyard<br />
• civic
Built Form<br />
Building Types: Street Edge<br />
Define the edge of the sidewalk<br />
Step back to upper storeys<br />
Street-related uses on the ground floor<br />
Articulated facade
Built Form<br />
Building Prototypes
Built Form<br />
Building Types: Street Edge
Built Form<br />
Building Types<br />
Courtyard
Built Form<br />
Building Prototypes
Built Form<br />
Building Types<br />
Special civic buildings<br />
• prominent presence on the street<br />
• landmark features<br />
• identifiable and special buildings
Built Form<br />
The Village<br />
• Bounded by Major Mackenzie Drive in the south to Wright<br />
Street/Dunlop Street in the north.<br />
• The Village is the historic heart and primary retail area for <strong>Downtown</strong><br />
Richmond Hill.<br />
• Key Distinguishing Features:<br />
• location on the hilltop;<br />
• landmark public buildings and churches;<br />
• continuous sidewalk oriented retail along Yonge St.;<br />
• narrow streets widths;<br />
• adjacency to historic residential neighbourhoods;<br />
• buildings are generally low-rise of 2-4 storeys but there are also<br />
several mid-rise buildings up to 9 storeys; and,<br />
• buildings have varying front yard setbacks but placed<br />
consistently close to the sidewalk
Built Form<br />
Block Prototypes
Built Form<br />
Block Prototypes
Built Form<br />
Block Prototypes
Built Form<br />
Block Prototypes
Built Form<br />
Block Prototypes
Built Form<br />
Infill / site a : existing conditions
Built Form<br />
Infill / site a : proposed phase 1
Built Form<br />
Infill / site a : proposed phase 1
Built Form<br />
Infill / site a : proposed phase 2
Built Form<br />
Infill / site a : proposed phase 2
Built Form<br />
Infill / site a : proposed phase 2
Built Form<br />
Infill / site a : proposed phase 2
Built Form<br />
Infill / site b : existing conditions
Built Form<br />
Infill / site b : proposed phase 1
Built Form<br />
Infill / site b : proposed phase 1
Built Form<br />
Infill / site b : proposed phase 2
Built Form<br />
Infill / site b : proposed phase 2
Built Form<br />
Infill / site b : proposed phase 2
Built Form<br />
Infill / site b : proposed phase 2
Built Form<br />
Uptown<br />
• generally bounded by Wright<br />
Street/Dunlop Street in the south<br />
to Levendale Road Wright/Dunlop<br />
• currently designated for high<br />
density mixed use in 9 storey<br />
buildings<br />
• envisaged to become a highdensity,<br />
mixed-use, urban<br />
neighbourhood<br />
• buildings will range from mid-tohigh<br />
rise<br />
• current larger format commercial<br />
uses may be integrated into new<br />
developments to make it more<br />
pedestrian friendly<br />
• the Uptown District can<br />
significantly increase the number<br />
of residents in the <strong>Downtown</strong> to<br />
support the retail uses in the<br />
Village District.
Public Realm<br />
YONGE STREET - UPTOWN<br />
U p t o w n
Public Realm<br />
YONGE STREET - UPTOWN<br />
U p t o w n
Built Form<br />
Civic Centre<br />
• generally bounded by Major Mackenzie Dr to the<br />
north, and Harding Blvd to the south.<br />
• Civic Centre should become the Civic Heart of the<br />
Town of Richmond Hill.<br />
• area should emerge as a mixed office, residential<br />
and institutional area that will be well served by<br />
public transit.<br />
• buildings will be mid-to-high rise.<br />
• central to this vision is the relocation of the Town<br />
Hall and creation of the civic square on the vacant<br />
site adjacent to the library.<br />
• large parcels of vacant and under-utilized sites<br />
provide an opportunity to introduce a significant<br />
new residential population to support the<br />
commercial retail function of the area and the<br />
existing ones in the Village.
Public Realm<br />
YONGE STREET - CIVIC<br />
Civic<br />
Centre
Public Realm<br />
YONGE STREET - CIVIC<br />
Civic<br />
Centre


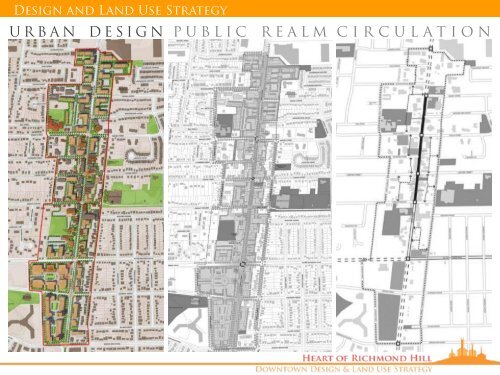
![Canada Day Program [PDF] - Town of Richmond Hill](https://img.yumpu.com/25764872/1/167x260/canada-day-program-pdf-town-of-richmond-hill.jpg?quality=85)

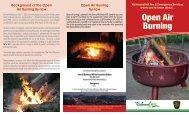
![Ward 4 Profile [PDF] - Town of Richmond Hill](https://img.yumpu.com/25764780/1/190x245/ward-4-profile-pdf-town-of-richmond-hill.jpg?quality=85)
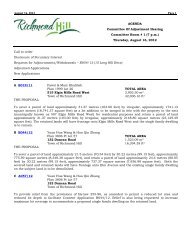
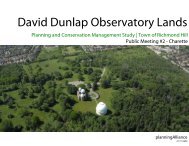
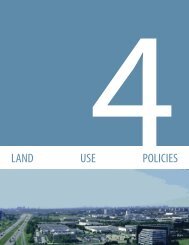

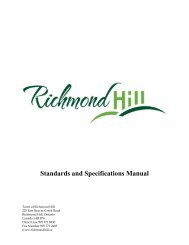


![Statistics Fact Sheet - Fall 2009 [PDF] - Town of Richmond Hill](https://img.yumpu.com/25764746/1/190x146/statistics-fact-sheet-fall-2009-pdf-town-of-richmond-hill.jpg?quality=85)

