What is Interior Design for a Home?
Interior design for a home involves the thoughtful arrangement and decoration of interior spaces to enhance the appeal and functionality of the home. This process typically follows an interior design checklist, ensuring a systematic approach to creating a cohesive and pleasing environment inside your home. A new home interior design checklist includes key elements like space planning, colour schemes, furniture selection, lighting design and decorative elements.
The interior design process checklist begins with understanding the client's preferences, lifestyle and requirements. Space planning involves optimizing the layout for efficient use and flow. Colour schemes set the tone, while furniture selection considers both style and comfort. Lighting design ensures proper illumination, enhancing the overall ambiance. Decorative elements such as artwork, textiles and accessories add personal touches.
Throughout the interior design process, collaboration between the designer and client is crucial to achieving a tailored and satisfying result. Successful interior design transforms a house into a personalized and harmonious home, reflecting the occupant's taste and creating a comfortable, visually appealing living space.
Let's check out some checklists for interior design for Home:
Interior Design Checklist for Master Bedroom -
Space Planning Checklist:

Begin by measuring the master bedroom dimensions to determine available space. Consider the placement of key furniture items like the bed, dressers, and nightstands. Ensure a comfortable flow within the room, allowing easy movement between furniture pieces. Account for any architectural features, such as windows and doors, when arranging furniture. Optimize storage solutions to maintain a clutter-free environment inside the master bedroom.
Lighting Design Checklist:

Assess natural lighting and plan window treatments accordingly for privacy and light control. Incorporate a layered lighting approach, including ambient, task, and accent lighting. Choose fixtures that complement the design style of the room. Install dimmer switches for adjustable lighting levels to create different atmospheres. Ensure adequate lighting around key areas like the bed, dressing area and reading nooks.
Bedding and Textiles Checklist:

Choose high-quality bedding for comfort and durability. Select textiles such as curtains, rugs and throw pillows to complement the overall design. Consider texture and pattern to add visual interest and tactile appeal. Ensure a balance of warmth and breathability in bedding materials. Pay attention to colour coordination and how textiles contribute to the room's visual appeal.
Interior Design Checklist for Modular Kitchen -
Layout and Functionality Checklist:

Assess the available space and determine an efficient kitchen layout (L-shaped, U-shaped, or Island kitchen). Plan for a logical and ergonomic workflow between the cooking, preparation and storage areas. Ensure sufficient counter space for food preparation and appliance placement. Also, we must consider the placement of essential elements like the sink, stove, refrigerator and storage cabinets. Lastly, optimize storage solutions, including pull-out shelves, drawers and corner cabinets.
Material and Finishes Checklist:

Select durable and easy-to-clean materials for countertops, backsplashes and flooring. Coordinate the color and texture of materials to achieve a cohesive and aesthetically pleasing look. Choose finishes that are resistant to heat, moisture and stains, ensuring longevity. Consider the visual impact of materials concerning the overall kitchen design. Pay attention to the quality of hardware, such as handles and knobs, for a polished finish.
Lighting and Ventilation Checklist:

Plan for adequate ambient lighting throughout the kitchen space. Fix lighting under cabinets to illuminate countertops and workspaces. Consider pendant lights or a statement fixture for aesthetic appeal over an island or dining area. Ensure proper ventilation with a range hood that effectively removes cooking odours and steam. Keep natural lighting options, such as windows or skylights, to enhance the overall brightness of the kitchen area.
Interior Design Checklist for Living Room and Dining Room –
Open Concept Flow Checklist:

Assess the overall layout to ensure a seamless flow between the living room and dining room, especially in open-concept spaces. Consider the placement of furniture to create defined yet interconnected zones for each area. Ensure that traffic patterns allow easy movement between the living and dining spaces. Coordinate colour schemes and design elements to maintain a cohesive look throughout both areas. Optimize natural light by strategically placing furniture and using window treatments that enhance the connection between the two spaces.
Furniture Arrangement and Seating Checklist:

Evaluate the scale of furniture in both the living and dining areas to ensure proportionate arrangements. Create a focal point in the living room, such as a fireplace or entertainment centre. Arrange seating in the living room to facilitate conversation and accommodate the number of occupants. Consider flexible seating options, like sectionals or movable chairs, to adapt to various activities. Ensure comfortable and appropriately sized dining seating, allowing sufficient space for movement and serving.
Multifunctional Design Checklist:

Plan for multifunctional furniture and storage solutions to maximize space in both the living and dining areas. Integrate versatile pieces that can serve different purposes, such as ottomans with hidden storage or dining tables that can expand. Consider the flexibility of the space to accommodate various activities, from entertaining guests in the living room to hosting dinners in the dining area. Ensure that technology and entertainment elements in the living room are seamlessly integrated into the overall design. Optimize layout and design to allow for easy transformation of the space for different purposes.
Interior design checklist for bathrooms
Space Utilization and Layout Checklist:
Assess the available space and plan a layout that optimizes functionality and flow. Consider the placement of fixtures such as the sink, toilet and shower or bathtub to maximize efficiency. Ensure there is enough clearance space around fixtures and ease of movement within the bathroom. Evaluate storage needs and incorporate space-saving solutions such as built-in shelving or cabinets. Optimize natural light if possible and provide adequate artificial lighting for various tasks.
Ventilation and Humidity Control Checklist:
Ensure proper ventilation through the installation of exhaust fans or windows to prevent moisture buildup. Select moisture-resistant materials for walls and ceilings to mitigate the risk of mold and mildew. Consider installing a humidity-sensing fan to automatically regulate ventilation. Plan for a well-ventilated shower area with proper waterproofing to prevent water damage. Evaluate natural ventilation options, such as operable windows, for improved air circulation.
Safety and Accessibility Checklist:
Incorporate non-slip flooring materials to enhance safety, especially in wet areas like the shower. Install grab bars in strategic locations, such as near the toilet and shower, to support accessibility. Ensure proper lighting throughout the bathroom, especially in areas like the shower and around the vanity. Plan for a curbless or low-threshold shower for ease of access. Consider the needs of different users, including children and elderly individuals, when designing for accessibility.
Interior Design Cost Factors –
The cost of interior design is influenced by various factors, each playing a crucial role in determining the overall budget. An interior design checklist acts as a comprehensive guide to assess and incorporate these factors seamlessly. The interior design process checklist, particularly for a new home, encompasses essential considerations that impact costs.
Firstly, the scope of the project significantly influences the budget. A thorough assessment of the space, client preferences, and lifestyle informs the interior design checklist. Elements such as space planning, colour schemes, furniture selection and lighting design are integral parts of the checklist, each contributing to the overall cost.
Material and finish choices also play a vital role. Premium materials, bespoke finishes, and custom furnishings often incur higher costs. The checklist guides decisions on selecting quality materials within the defined budget. The level of customization required, from bespoke furniture to tailored design solutions, influences costs. Additionally, the complexity of the design, including intricate detailing and unique architectural features, contributes to the overall expense.
Professional fees for interior designers, contractors and consultants are critical cost factors. The interior design process checklist ensures transparency in understanding and budgeting for these services.
In summary, the cost of interior design is intricately linked to the thoroughness of the interior design checklist, encompassing factors like project scope, material choices, customization and professional fees. Each element is carefully considered in the checklist to create a well-balanced and cost-effective design solution.
Why Choose Decorpot as your Home Interior Designer?
Choose Decorpot as your home interior designer for an unparalleled blend of creativity, craftsmanship and reliability. With a proven track record of delivering exquisite interiors, Decorpot combines innovative design solutions with meticulous attention to detail. Our team of seasoned professionals ensures a seamless process, from conceptualization to execution, delivering bespoke designs that align with your lifestyle and preferences. With a commitment to quality and a customer-centric approach, Decorpot transforms spaces into personalized, pleasing and functional environments, making us the preferred choice for those seeking a sophisticated and well-executed home interior design experience.
Feel free to contact and book an appointment now @ 91086-02000


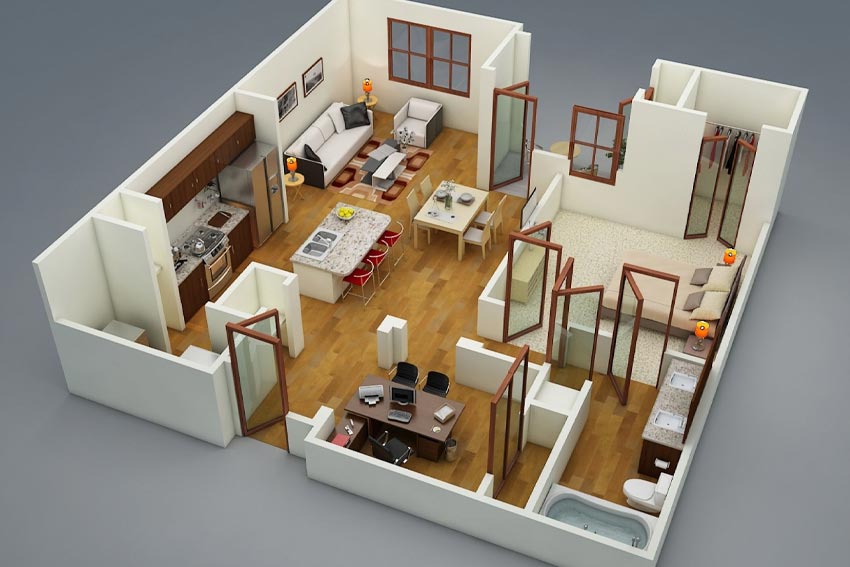
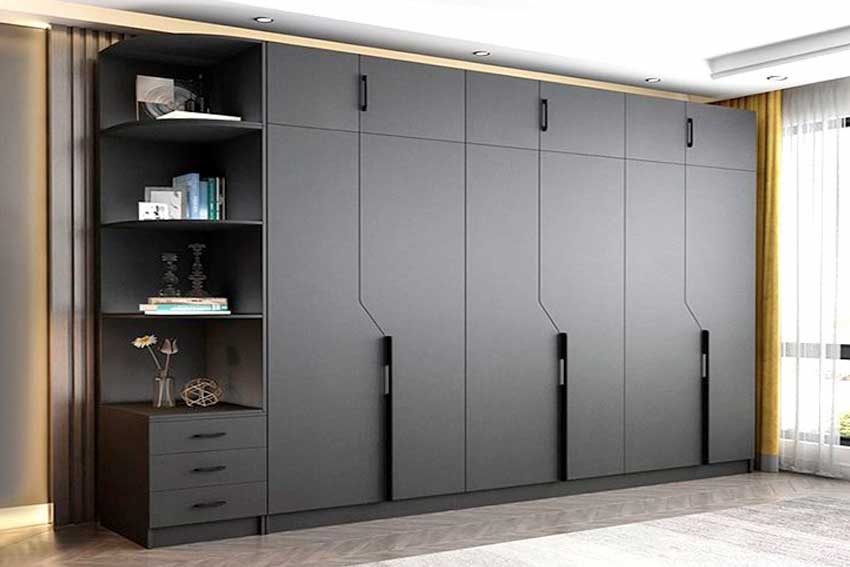
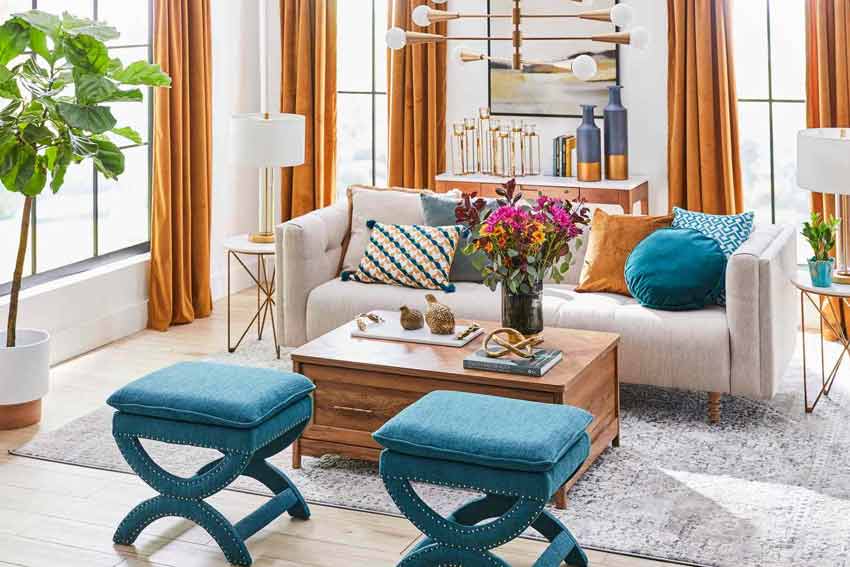
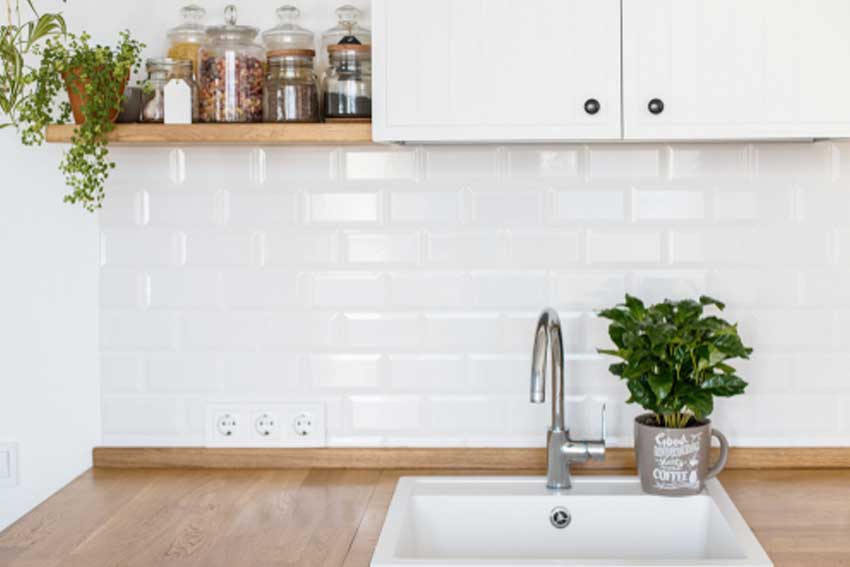
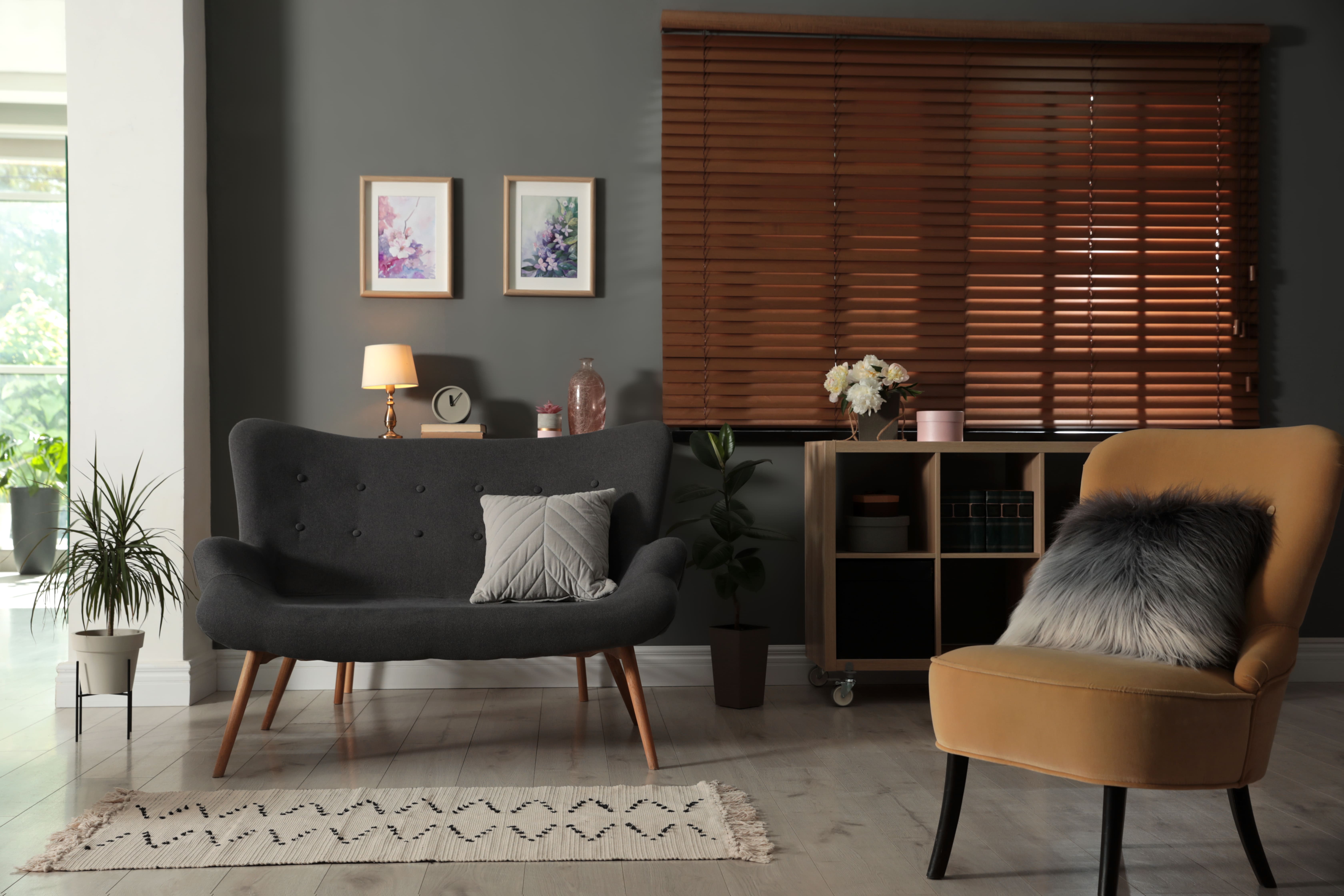
 2024 | All Rights Reserved
2024 | All Rights Reserved